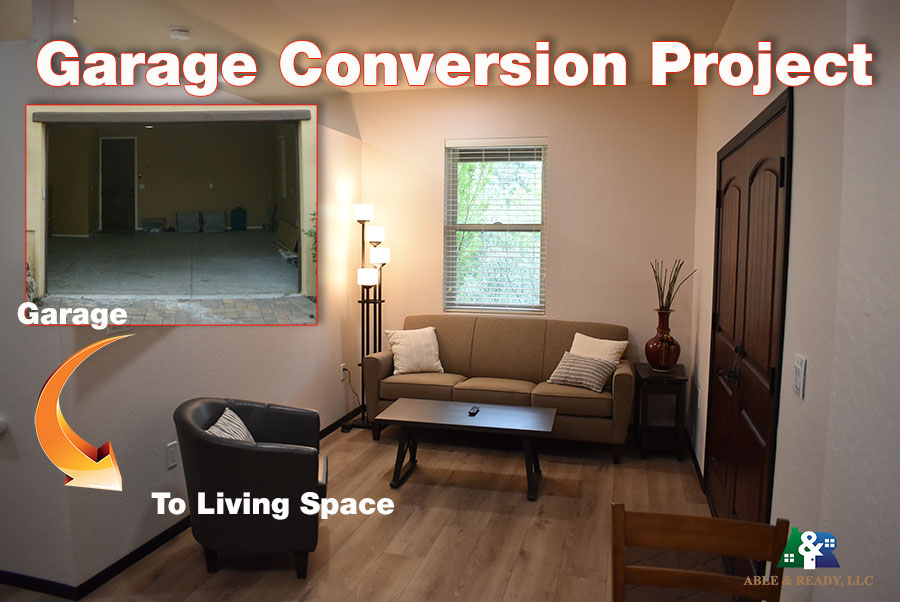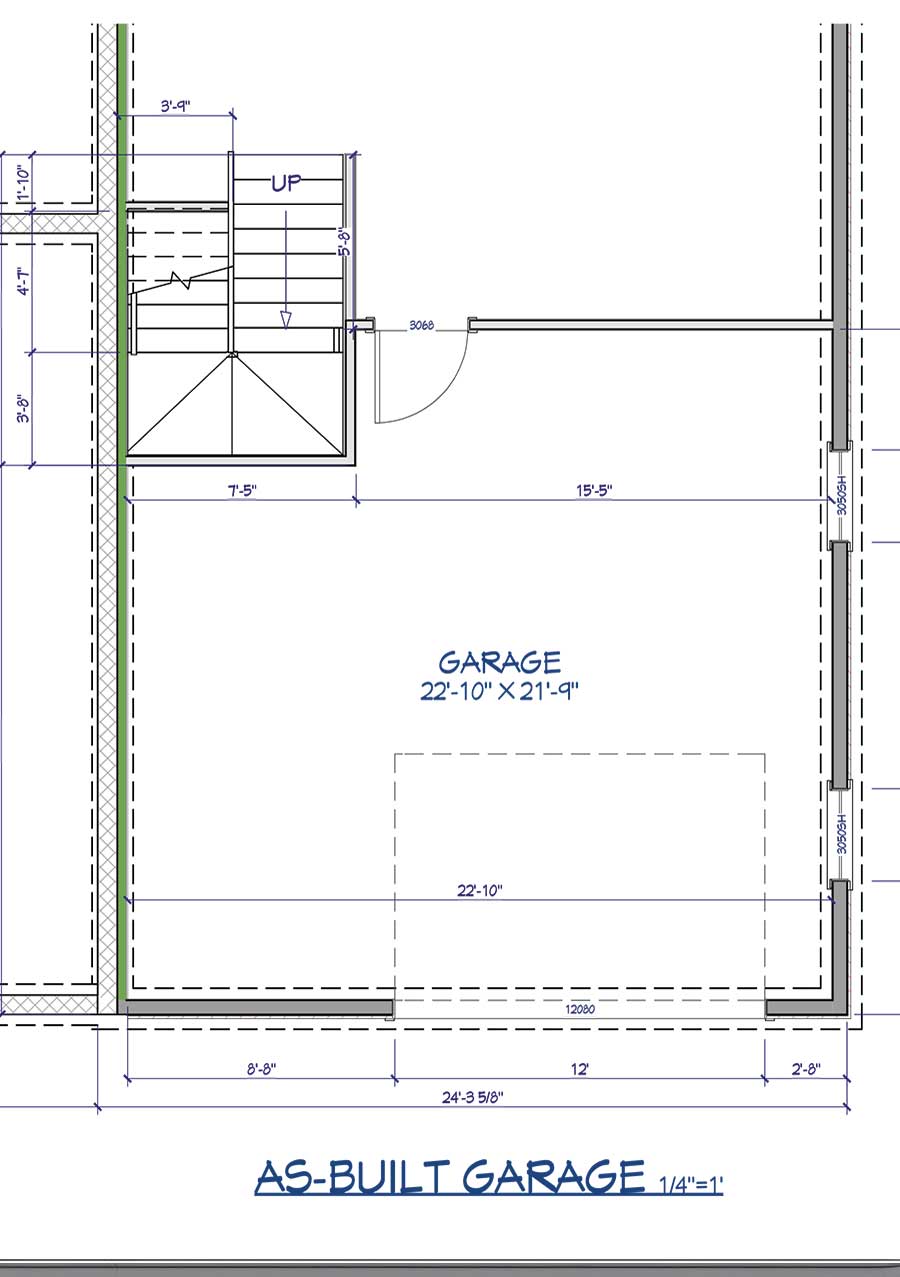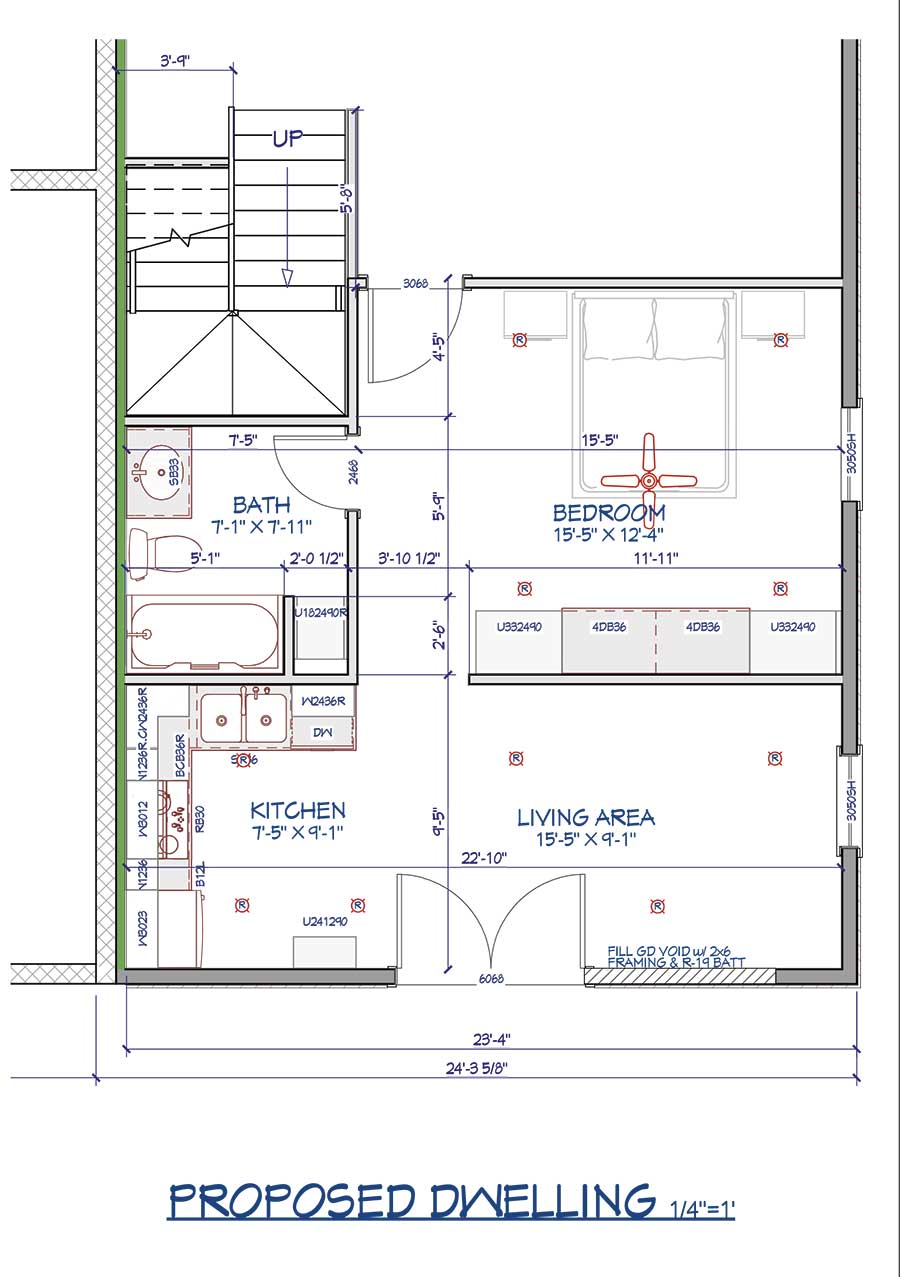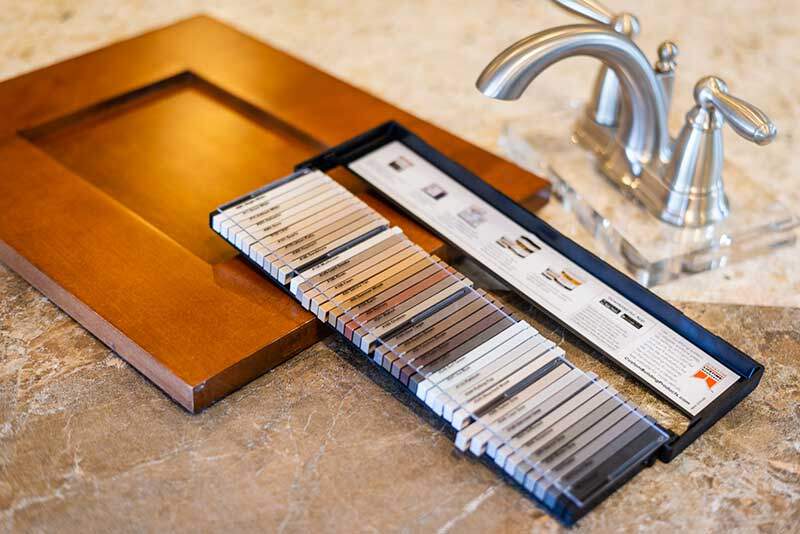Imagine having an additional apartment on your property that not only adds value to your home but also provides you with a separate space for family, guests, and even extra income. Our team at Able & Ready specializes in converting garages into stunning apartments that are both functional and aesthetically pleasing.
With the rising demand for affordable housing, renting out a garage apartment has become an excellent investment opportunity. Even if you use that new space for a private guest room now, you always have the ability to use it as a rental.
In addition to the possibility of rental income, you will have added square footage onto your existing home. This alone will increase the value of your home in a different way.
Related: See the benefits of converting a garage into living space.
The below project review showcases how we successfully transformed a home garage into a brand new apartment, providing our clients with an additional source of income.
Create the Perfect Plan
Our expert team of architects and builders meticulously plan and execute each project, ensuring that every square foot is optimized for comfort and practicality. From designing the layout to installing plumbing and electrical systems, we take care of every aspect of the conversion process.
See the original garage layout below. You can also see the new floorplan designed by Able and Ready. We took care of getting plans approved and permits issued from the local building department.
Converted Garage into Livable Space
Click on any image below for larger view and to view slideshow.
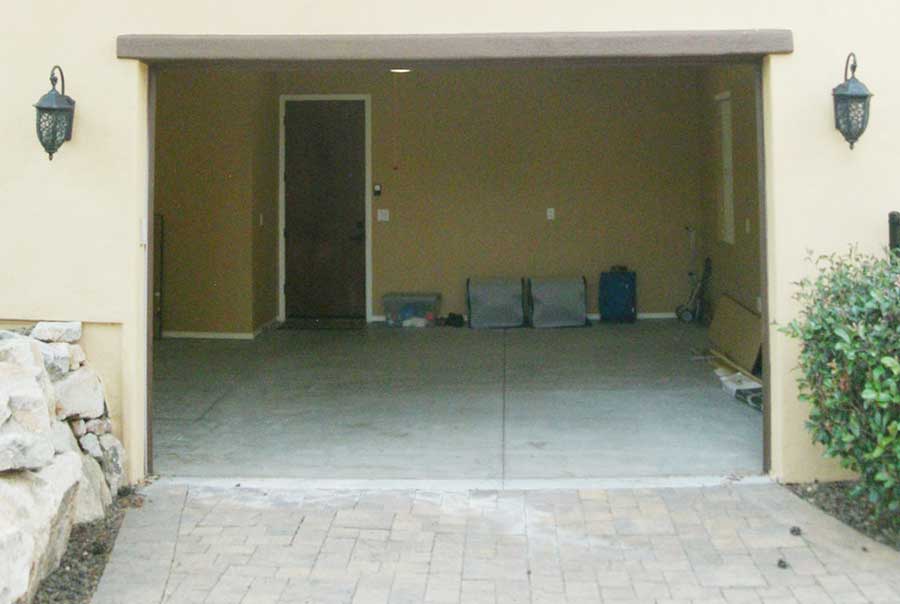
A Peek Inside the Original Garage
As you can see, it's a standard one car garage. It had some extra floor area for a workspace.
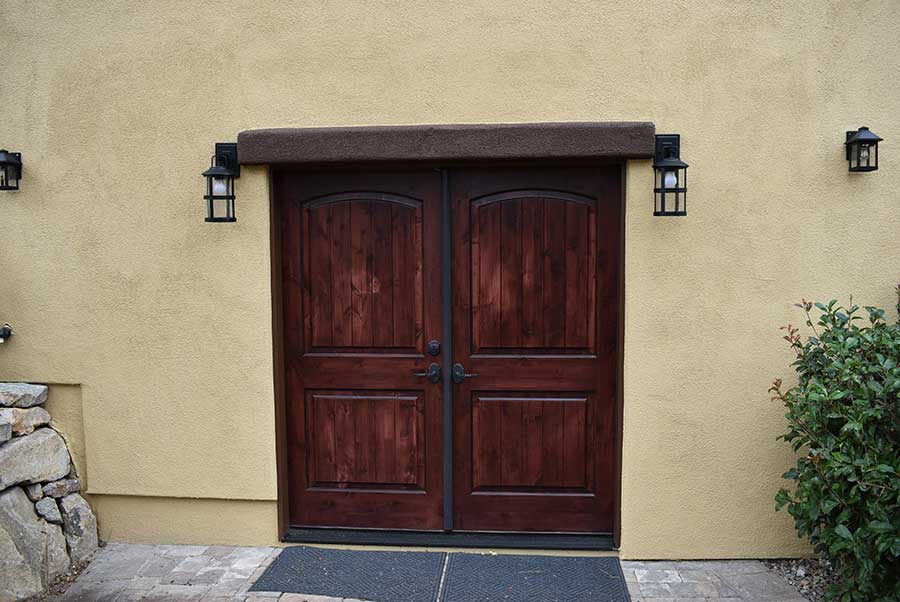
New Apartment Entrance
The new entrance into the apartment. Grand French door entry. The entry area was framed in to downsize from a garage door to walk-in doors. Paint and stucco matched perfectly.
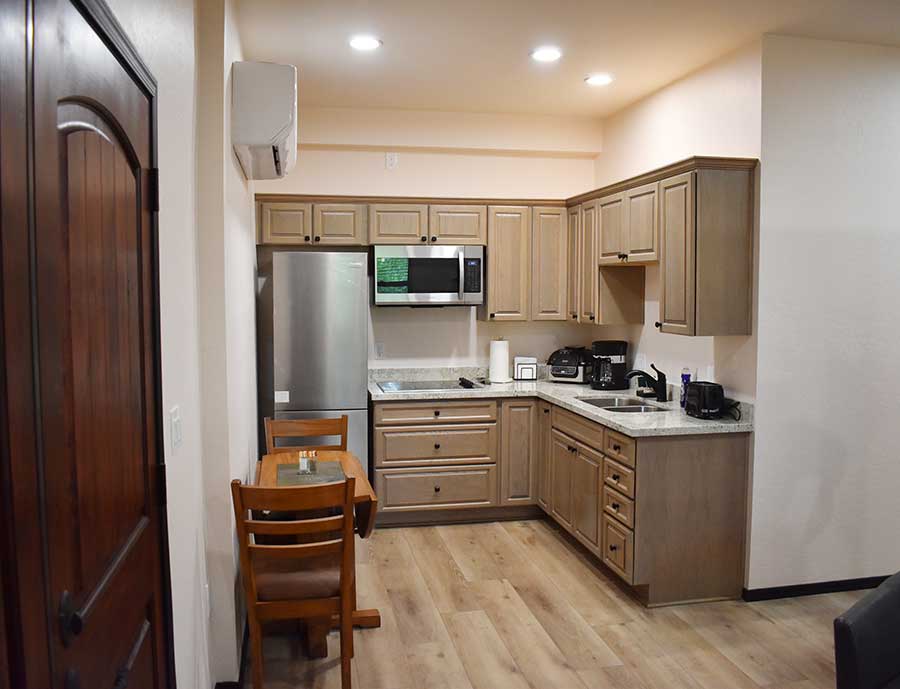
Space-Saving Full Service Kitchen
Full kitchen installed. Cabinetry matches that of the main house for property-wide uniformity.
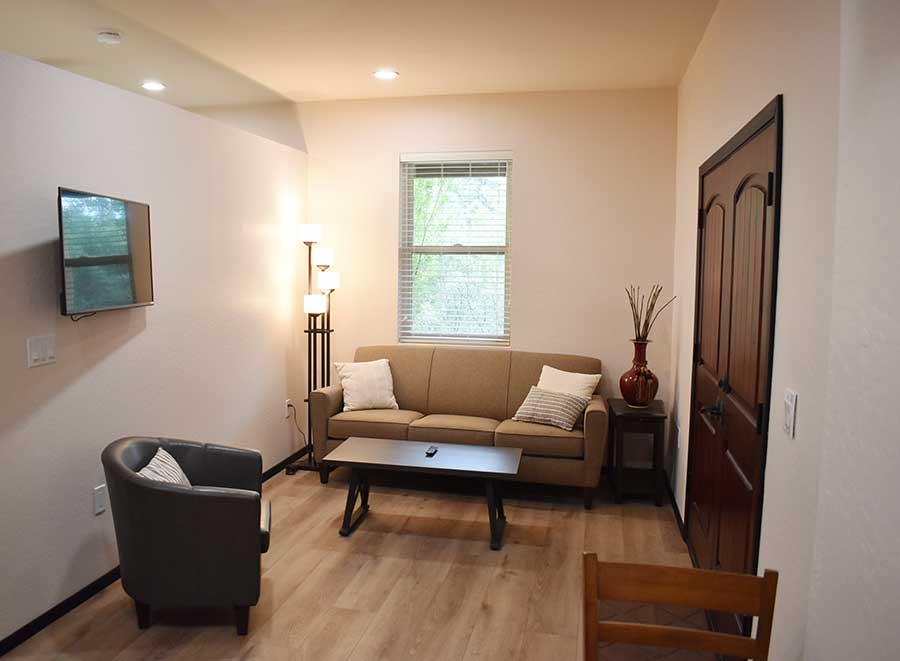
Comfortable Living Room.
TV on the wall swings out and faces sofa for everyday space savings.
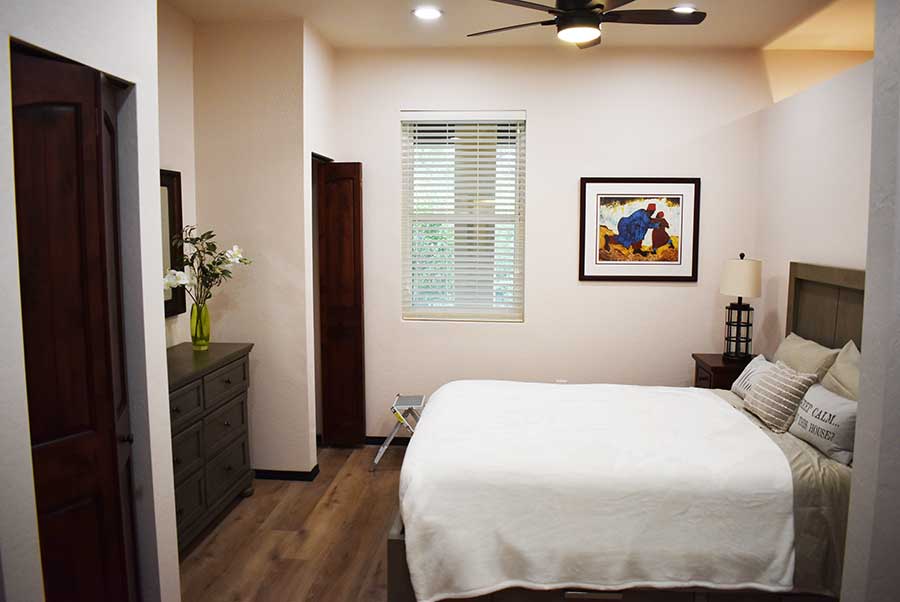
Master Bedroom
Master bedroom suite. The window was one of two existing as part of the original garage space.
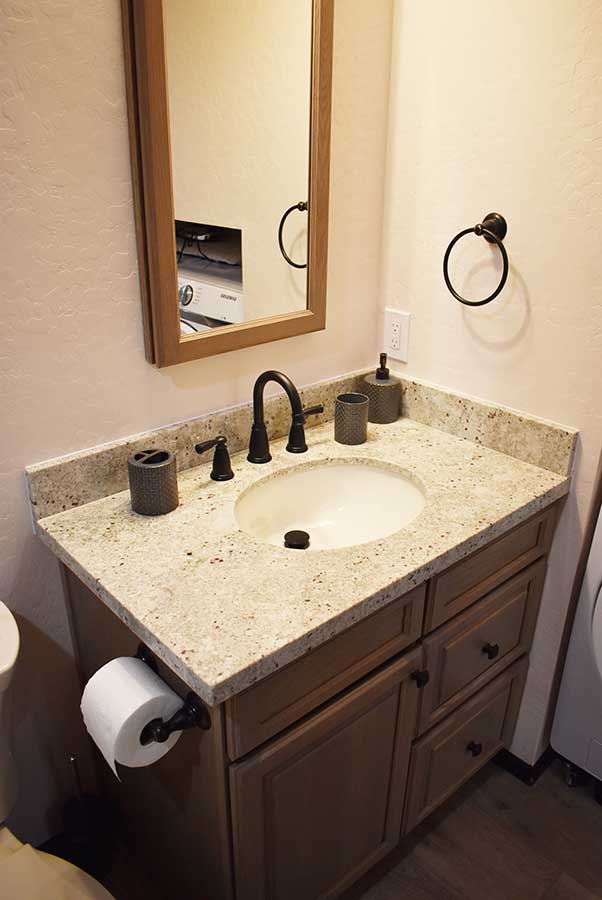
Solid Surface Bathroom Counter
Solid surface counter with new cabinets installed. Cabinets match those inside the main house.
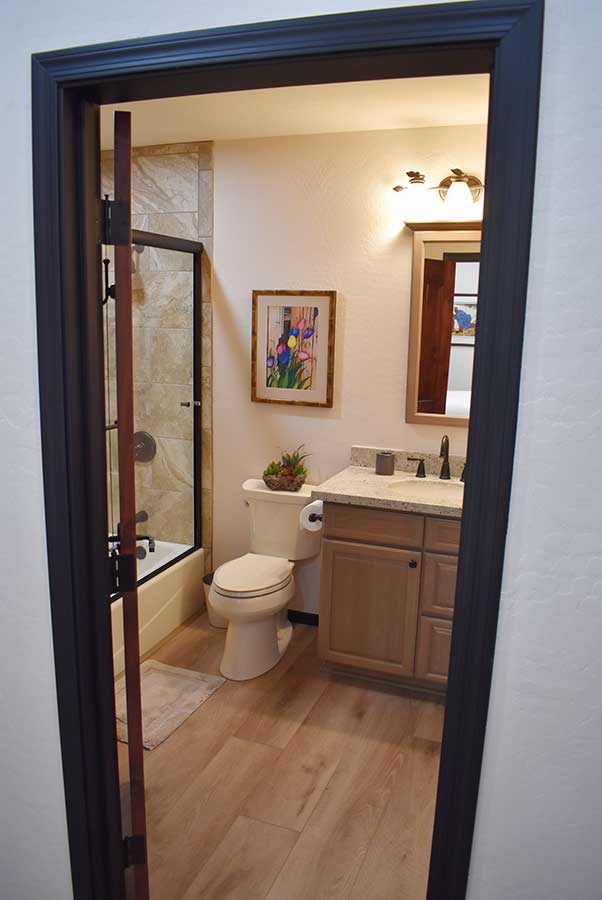
Modern Bathroom and Laundryroom
Full bathroom with laundry facility (not shown in pic).
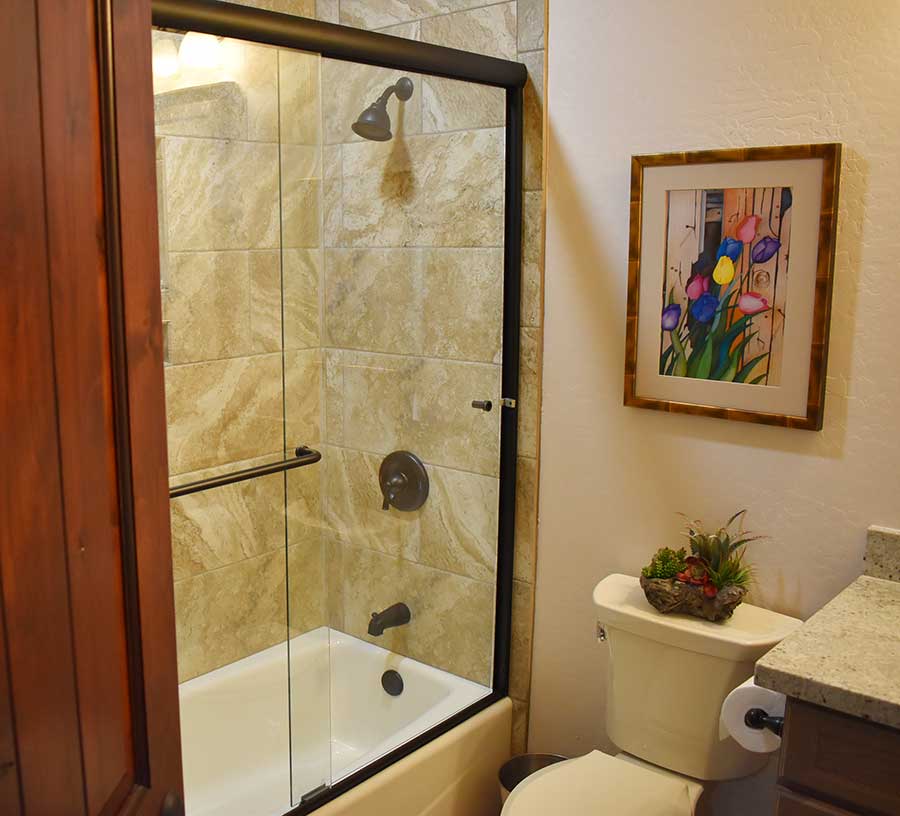
Tile Shower and Bathtub
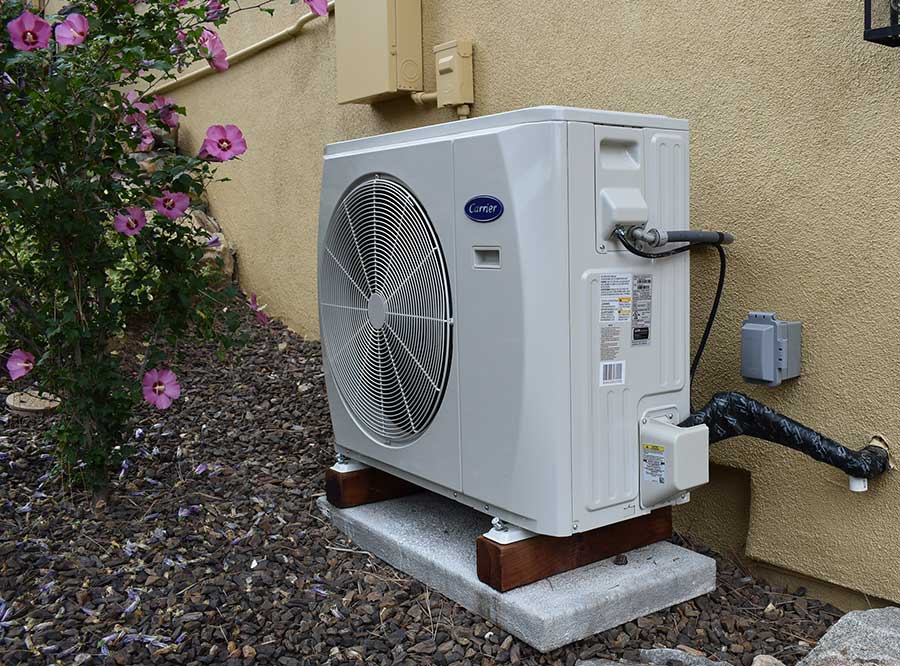
Heating and Cooling Installed
The converted garage will stay nice and comfortable year-round.
Working With Clients
The key to any successful remodel is communication between client and contractor—and this is where we really shine! During our initial consultation, wewill sit down with you one-on-one to go over your vision for the renovation process as well as discuss any potential obstacles or areas where changes might need to be made along the way. Once everything has been agreed upon in terms of budget and timeline, we will get started on bringing your dream design into reality!
So if you’re looking for an experienced contractor who can deliver top-notch results within budget and on time, give Able & Ready a call today! Our team is passionate about helping our clients create beautiful spaces that reflect their unique personalities—so don't wait another minute; book an appointment now by calling 928-775-6178! With Able & Ready on your side, creating the perfect bathroom has never been easier!
Whether it's flooring, counters, fixtures, cabinets, tile, or anything else - choose that perfect finish right in our showroom located in Prescott Valley.

